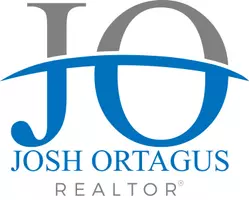5 Beds
5 Baths
4,809 SqFt
5 Beds
5 Baths
4,809 SqFt
Key Details
Property Type Single Family Home
Sub Type Single Family Residence
Listing Status Active
Purchase Type For Sale
Square Footage 4,809 sqft
Price per Sqft $577
Subdivision Palencia
MLS Listing ID 2089336
Style Traditional
Bedrooms 5
Full Baths 4
Half Baths 1
HOA Fees $125/ann
HOA Y/N Yes
Year Built 2014
Annual Tax Amount $12,830
Lot Size 0.830 Acres
Acres 0.83
Property Sub-Type Single Family Residence
Source realMLS (Northeast Florida Multiple Listing Service)
Property Description
Don't miss this exquisite custom built Intracoastal view estate home in the sought-after gated golf community of Palencia. Situated on one of Palencia's most beautiful lots, this is the epitome of luxury living and features an outdoor firepit, adjoining privacy lake plus intracoastal views in addition to a 617 sq ft screened lanai with herringbone pattern travertine flooring, heated saltwater pool, custom designed gas fire pit and lounge area ,& spacious summer kitchen designed with weather proof cabinetry, large gas grill and equipped with mounted TV, refrigerator, ice maker and sink. The beautifully designed home exterior is stucco and travertine and features a long and winding pavered driveway leading to a thoughtfully planned courtyard with access to the 4 oversized garages. One garage has extra length to accommodate a truck, and another is air conditioned for comfort doing home projects, a separate workbench and tool storage area & both garages have garage tech flooring and extra high openings to accommodate larger vehicles.
Home Interior :
The luxury continues in the home's interior. The first floor features an open great room with gas fireplace, built in shelves on each side, coffered ceiling and sliding glass doors that retreat and open onto the lanai. A gourmet kitchen has 2 dishwashers, 2 sinks with 2 garbage disposals, a double oven plus microwave and 6 burner gas cooktop along with a large walk-in pantry. The dining rooms' two large windows overlook the beautifully landscaped front yard and features a temperature-controlled wine room with a curved ceiling that houses 400 bottles of wine. A wall of built ins welcomes you into the primary suite that also features a well-planned primary bath with 4 shower heads, a towel warming rack, 2 large closets and a built in safe . The primary bedroom has direct access to the pool and exceptional backyard views. Additionally, there is another first floor bedroom with an ensuite bath as well as a generously sized office with a wood coffered ceiling (which could also serve as a 6th bedroom ). Completing the first floor is a generously sized laundry room with cabinets, hanging space ,a built-in ironing board, utility closet, a drop zone and half bath. The second floors generously sized bedrooms all have top quality wood flooring, one with an ensuite bath and the other featuring a jack and jill bath.
Second and Third Floor Exterior Living:
Exit onto the second-floor outdoor deck and ascend the stairway to the third-floor covered patio and Intracoastal viewing area complete with wood ceiling detail and ceiling fans.
Additional Home Features:
Additional home features include Central Vac, High end JELD-WEN low e-energy efficient windows all with spray foam insulation, a transferable home warranty with 5 years remaining which also covers pool equipment. There is also an audio system in the patio area , dining room and great room, & a deep well for irrigation which is shared with the neighbors. Don't miss your opportunity to view and fall in love with this one-of-a-kind extraordinary home
Location
State FL
County St. Johns
Community Palencia
Area 312-Palencia Area
Direction US 1 turn into Palencia. Go straight to the round about and take 3rd rt onto N Loop Pkwy. Give address at gate. Once trough the gate go straight and left on Vale Dr, left again on Santa Teresa and home is on the corner on the left side.
Interior
Interior Features Breakfast Bar, Built-in Features, Ceiling Fan(s), Central Vacuum, Eat-in Kitchen, Entrance Foyer, Guest Suite, His and Hers Closets, Jack and Jill Bath, Kitchen Island, Open Floorplan, Pantry, Primary Bathroom - Shower No Tub, Primary Downstairs, Walk-In Closet(s), Wine Cellar
Heating Central
Cooling Central Air
Flooring Tile, Wood
Fireplaces Number 1
Fireplaces Type Gas
Furnishings Unfurnished
Fireplace Yes
Laundry Lower Level, Sink
Exterior
Exterior Feature Balcony, Fire Pit, Outdoor Kitchen
Parking Features Garage, Garage Door Opener
Garage Spaces 4.0
Pool In Ground, Gas Heat, Heated, Salt Water, Screen Enclosure
Utilities Available Cable Connected, Electricity Connected, Natural Gas Connected, Sewer Connected, Water Connected
Amenities Available Sauna
View Intracoastal, Protected Preserve, Water
Roof Type Metal,Tile
Total Parking Spaces 4
Garage Yes
Private Pool No
Building
Lot Description Corner Lot, Cul-De-Sac
Faces West
Sewer Public Sewer
Water Public
Architectural Style Traditional
New Construction No
Schools
Elementary Schools Palencia
Middle Schools Pacetti Bay
High Schools Allen D. Nease
Others
HOA Name Palencia POA
Senior Community No
Tax ID 0720980160
Security Features Security Gate,Smoke Detector(s)
Acceptable Financing Cash, Conventional, Lease Back, VA Loan
Listing Terms Cash, Conventional, Lease Back, VA Loan
"People Before Property"
josh.ortagus@roundtablerealty.com
1637 Race Track Rd suite 100, Johns, Florida, 32259







