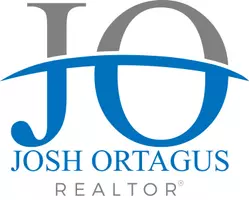4 Beds
4 Baths
2,765 SqFt
4 Beds
4 Baths
2,765 SqFt
Key Details
Property Type Single Family Home
Sub Type Single Family Residence
Listing Status Active
Purchase Type For Sale
Square Footage 2,765 sqft
Price per Sqft $262
Subdivision Scott Mill
MLS Listing ID 2091188
Style Traditional
Bedrooms 4
Full Baths 3
Half Baths 1
Construction Status Updated/Remodeled
HOA Y/N No
Year Built 1976
Annual Tax Amount $6,143
Lot Size 0.340 Acres
Acres 0.34
Property Sub-Type Single Family Residence
Source realMLS (Northeast Florida Multiple Listing Service)
Property Description
Prepare to be wowed by the spacious kitchen—an entertainer's dream in the center of the home—featuring Cambria quartz countertops, Kraftmaid cabinets, Thermodor dual fuel range and dishwasher, hot water tap, a breakfast bar that can seat 4, and a massive island. The rest of the 1st floor includes an expansive primary suite and bath, a separate dining room, a large flex room and living room, a generous laundry room, and access to the two-car garage. Moving up to the 2nd floor, you will find 3 large bedrooms (don't miss the secret reading/play space in bedroom #3) and two full bathrooms. When it comes to indoor/outdoor living, this home has you covered! Positioned on a large, fenced lot, you will love the 800 square foot fully screened patio. Enjoy al fresco dining or watching the big game under the covered space or move onto the travertine and turf area to enjoy some sun or roast some S'mores over the gas fire pit. If you enjoy gardening, tinkering, or need room for pets and play, you will find all the space you need in the large, tree-lined backyard.
Recent improvements under current ownership include the following: HVAC (2019), tankless water heater (2016), window replacement (2016), water softener (2017), updated electrical, including new panel (2015), renovated kitchen, tile floors in wet areas, refinished wood floors, renovated primary bath, 1/2 bath, and 2nd floor bathroom, plantation shutters, removed popcorn ceiling, tree maintenance by certified arborist, targeted gutters, interior and exterior paint, and so much more!
If you are looking for a well-appointed, spacious home in one of Jacksonville's most desired areas, look no further!
Location
State FL
County Duval
Community Scott Mill
Area 013-Beauclerc/Mandarin North
Direction From San Jose Blvd, turn west onto Beauclerc Road. Travel 1.3 miles. At stop sign, turn left onto Scott Mill and then right on Scott Mill Estates Drive. Home is located in center of cul-de-sac.
Rooms
Other Rooms Shed(s)
Interior
Interior Features Breakfast Bar, Ceiling Fan(s), Entrance Foyer, Kitchen Island, Primary Bathroom - Shower No Tub, Primary Downstairs, Smart Thermostat, Walk-In Closet(s)
Heating Central
Cooling Central Air
Flooring Tile, Wood
Furnishings Unfurnished
Laundry Electric Dryer Hookup, Lower Level, Washer Hookup
Exterior
Exterior Feature Fire Pit
Parking Features Attached, Garage
Garage Spaces 2.0
Fence Back Yard, Wood
Utilities Available Cable Available, Electricity Connected, Sewer Connected, Propane
Roof Type Shingle
Porch Covered, Rear Porch, Screened
Total Parking Spaces 2
Garage Yes
Private Pool No
Building
Lot Description Cul-De-Sac, Many Trees, Sprinklers In Front, Sprinklers In Rear
Sewer Public Sewer
Water Public
Architectural Style Traditional
Structure Type Frame
New Construction No
Construction Status Updated/Remodeled
Schools
Elementary Schools Crown Point
Middle Schools Alfred Dupont
High Schools Atlantic Coast
Others
Senior Community No
Tax ID 1496440040
Acceptable Financing Cash, Conventional, FHA, VA Loan
Listing Terms Cash, Conventional, FHA, VA Loan
"People Before Property"
josh.ortagus@roundtablerealty.com
1637 Race Track Rd suite 100, Johns, Florida, 32259







