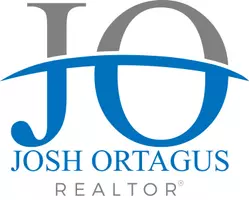4 Beds
5 Baths
4,484 SqFt
4 Beds
5 Baths
4,484 SqFt
Key Details
Property Type Single Family Home
Sub Type Single Family Residence
Listing Status Active
Purchase Type For Sale
Square Footage 4,484 sqft
Price per Sqft $889
Subdivision City Of St Augustine
MLS Listing ID 2098417
Style Historic
Bedrooms 4
Full Baths 3
Half Baths 2
Construction Status Updated/Remodeled
HOA Y/N No
Year Built 1900
Annual Tax Amount $22,527
Lot Size 5,227 Sqft
Acres 0.12
Lot Dimensions 114x47x109x43
Property Sub-Type Single Family Residence
Source realMLS (Northeast Florida Multiple Listing Service)
Property Description
The open layout invites seamless indoor-outdoor living, ideal for both entertaining and quiet retreat. Whether you're sipping morning coffee on a breezy porch or enjoying sunset cocktails from the rooftop, every corner of this property is designed to inspire. This is luxury living redefined—where history, charm, and panoramic beauty come together in perfect harmony. This home also includes a full-house generator, an interior sprinkler system for added safety, and a comprehensive water filtration system ensuring modern convenience and peace of mind throughout. A true architectural gem, this home offers the unique opportunity to live immersed in history without sacrificing comfort or luxury.
Location
State FL
County St. Johns
Community City Of St Augustine
Area 322-Downtown St Augustine
Direction Head east on King St to the bay front, turn south on Avenida Menendez at OC White's restaurant, follow the bay front to #154 Avenida Menendez there will be parking in the street. There is additional parking and a driveway at 57 Marine Street behind the property.
Interior
Interior Features Breakfast Bar, Breakfast Nook, Built-in Features, Ceiling Fan(s), Eat-in Kitchen, Elevator, Entrance Foyer, His and Hers Closets, Kitchen Island, Pantry, Primary Bathroom - Shower No Tub, Walk-In Closet(s), Wet Bar
Heating Central, Electric, Propane
Cooling Central Air, Electric, Zoned
Flooring Tile, Wood
Fireplaces Number 1
Fireplaces Type Electric
Furnishings Unfurnished
Fireplace Yes
Laundry In Unit, Upper Level
Exterior
Exterior Feature Balcony
Parking Features Off Street
Utilities Available Cable Available, Electricity Connected, Natural Gas Connected, Sewer Connected, Water Connected
Waterfront Description Intracoastal
View Intracoastal, River
Roof Type Shingle
Accessibility Accessible Approach with Ramp, Accessible Bedroom, Accessible Central Living Area, Accessible Closets, Accessible Doors, Accessible Elevator Installed, Accessible Entrance, Accessible Full Bath, Accessible Hallway(s), Accessible Kitchen, Accessible Kitchen Appliances, Accessible Washer/Dryer, Walker-Accessible Stairs
Porch Covered, Front Porch, Patio, Rear Porch
Garage No
Private Pool No
Building
Lot Description Historic Area
Faces East
Sewer Public Sewer
Water Public
Architectural Style Historic
Structure Type Frame
New Construction No
Construction Status Updated/Remodeled
Schools
Elementary Schools Ketterlinus
Middle Schools Sebastian
High Schools St. Augustine
Others
Senior Community No
Tax ID 1984700000
Security Features Security System Owned,Smoke Detector(s)
Acceptable Financing Cash, Conventional
Listing Terms Cash, Conventional
"People Before Property"
josh.ortagus@roundtablerealty.com
1637 Race Track Rd suite 100, Johns, Florida, 32259







