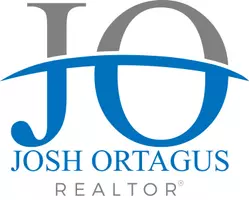5 Beds
4 Baths
3,319 SqFt
5 Beds
4 Baths
3,319 SqFt
OPEN HOUSE
Sun Aug 17, 1:00pm - 3:00pm
Key Details
Property Type Single Family Home
Sub Type Single Family Residence
Listing Status Active
Purchase Type For Sale
Square Footage 3,319 sqft
Price per Sqft $265
Subdivision Durbin Crossing
MLS Listing ID 2101193
Style Contemporary,Mid-Century Modern
Bedrooms 5
Full Baths 4
Construction Status Updated/Remodeled
HOA Fees $67/ann
HOA Y/N Yes
Year Built 2013
Annual Tax Amount $8,042
Lot Size 10,018 Sqft
Acres 0.23
Property Sub-Type Single Family Residence
Source realMLS (Northeast Florida Multiple Listing Service)
Property Description
Location
State FL
County St. Johns
Community Durbin Crossing
Area 301-Julington Creek/Switzerland
Direction From Racetrack Rd., south on St. Johns Pkwy., right on Longleaf Pine Pkwy., right on N. Durbin Pkwy., straight through roundabout, left on Cloisterbane, home is down on the right.
Interior
Interior Features Breakfast Bar, Breakfast Nook, Built-in Features, Butler Pantry, Ceiling Fan(s), Eat-in Kitchen, Guest Suite, His and Hers Closets, Kitchen Island, Open Floorplan, Pantry, Primary Bathroom -Tub with Separate Shower, Primary Downstairs, Split Bedrooms, Walk-In Closet(s)
Heating Central, Electric
Cooling Central Air, Electric
Flooring Carpet, Tile, Wood
Fireplaces Number 1
Fireplaces Type Electric
Furnishings Unfurnished
Fireplace Yes
Laundry In Unit
Exterior
Exterior Feature Outdoor Kitchen
Parking Features Attached, Garage, Garage Door Opener
Garage Spaces 2.0
Pool In Ground, Salt Water, Screen Enclosure
Utilities Available Cable Connected, Electricity Connected, Sewer Connected, Water Connected
Amenities Available Park
View Trees/Woods
Roof Type Shingle
Porch Covered, Front Porch, Rear Porch, Screened
Total Parking Spaces 2
Garage Yes
Private Pool No
Building
Lot Description Few Trees, Many Trees
Sewer Public Sewer
Water Public
Architectural Style Contemporary, Mid-Century Modern
Structure Type Frame,Stone Veneer,Stucco
New Construction No
Construction Status Updated/Remodeled
Schools
Elementary Schools Patriot Oaks Academy
Middle Schools Patriot Oaks Academy
High Schools Creekside
Others
Senior Community No
Tax ID 0096240190
Acceptable Financing Cash, Conventional, FHA, VA Loan
Listing Terms Cash, Conventional, FHA, VA Loan
Virtual Tour https://mls.ricoh360.com/16fc29f6-feb6-4c59-bc08-9b979af96592
"People Before Property"
josh.ortagus@roundtablerealty.com
1637 Race Track Rd suite 100, Johns, Florida, 32259







