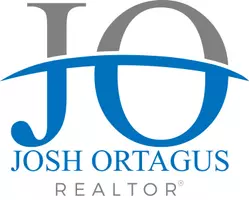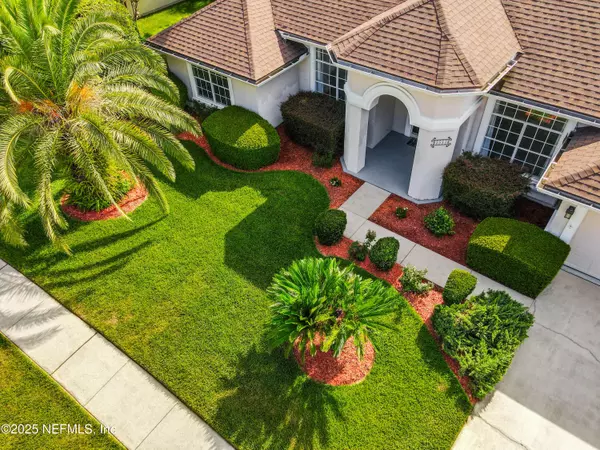4 Beds
3 Baths
2,504 SqFt
4 Beds
3 Baths
2,504 SqFt
OPEN HOUSE
Sat Aug 16, 11:00am - 2:00pm
Key Details
Property Type Single Family Home
Sub Type Single Family Residence
Listing Status Active
Purchase Type For Sale
Square Footage 2,504 sqft
Price per Sqft $243
Subdivision The Woods
MLS Listing ID 2102819
Bedrooms 4
Full Baths 3
HOA Fees $160/mo
HOA Y/N Yes
Year Built 1999
Annual Tax Amount $4,755
Lot Size 10,018 Sqft
Acres 0.23
Property Sub-Type Single Family Residence
Source realMLS (Northeast Florida Multiple Listing Service)
Property Description
Step inside to find a spacious formal foyer that creates an inviting first impression. The interior features an open layout with tile flooring throughout, 10-foot ceilings, crown molding, and elegantly curved wall corners. The kitchen is equipped with stainless steel appliances, a brand-new sink, new microwave and dishwasher, tile backsplash, and a cozy eat-in breakfast area. A large dining room and private office provide additional flexible space. The family room showcases a genuine coral fireplace and built-in surround sound, while special decorative shelving, some of which is lit, adds charm throughout the home. The oversized master suite includes a tray ceiling, large walk-in closet, bay window with pond views, extra shelving in the bathroom, dual vanities, a soaking tub, and a tiled walk-in shower. A Jack-and-Jill bathroom setup gives each bedroom its own sink and linen closet, making it ideal for families or guests.
The exterior is just as impressive. A large screened-in patio with a brand-new fan offers a relaxing space to enjoy daily sunsets over the large pond. The home is surrounded by mature, blooming landscaping and attracts a variety of tropical birds, ducks, geese, and turtles, offering a private nature show right in your backyard. The front and back yards are beautifully manicured and maintained with a full in-ground automatic irrigation system. A spacious two-car garage provides ample storage is available, including easy access to a walkable, lit attic.
This home is ideally located just minutes from restaurants, shopping, and all three local beaches including Atlantic, Neptune, and Jacksonville Beach. It also offers quick access to I-295 and J.T. Butler Boulevard. Nearby destinations include Mayo Clinic, Mayport Naval Base, private schools, St. Johns Town Center, and the University of North Florida. Downtown Jacksonville, the Jacksonville Zoo, and the International Airport can all be reached in under 30 minutes.
With its peaceful cul-de-sac location, thoughtfully designed interior, and proximity to top destinations throughout Jacksonville, this home offers a unique opportunity for comfortable and convenient living. Recent updates include all new faucets, a four-year-old A/C system, 16 new window panes, fresh paint throughout, and an eight-year-old architectural roof. This home is move-in ready and available now for showings.
Location
State FL
County Duval
Community The Woods
Area 025-Intracoastal West-North Of Beach Blvd
Direction From FL-202 (J.T. Butler Blvd), take the Kernan Blvd exit and head north for about 1.5 miles. Turn right into Glen Kernan Parkway (gated access required), then right onto Beautyberry E. 2534 Beautyberry E will be on your right. From I-295, take Exit 53 to FL-202 East and follow the same directions.
Interior
Interior Features Breakfast Bar, Breakfast Nook, Built-in Features, Ceiling Fan(s), Eat-in Kitchen, Entrance Foyer, Jack and Jill Bath, Open Floorplan, Primary Bathroom - Tub with Shower, Primary Bathroom -Tub with Separate Shower, Primary Downstairs, Split Bedrooms, Vaulted Ceiling(s), Walk-In Closet(s)
Heating Central, Electric
Cooling Central Air, Electric
Flooring Tile
Fireplaces Number 1
Fireplace Yes
Laundry In Unit
Exterior
Parking Features Attached, Garage, Garage Door Opener
Garage Spaces 2.0
Utilities Available Electricity Connected, Sewer Connected, Water Connected
Amenities Available Park
Waterfront Description Pond
View Pond, Water
Roof Type Shingle
Porch Covered, Front Porch, Patio, Screened
Total Parking Spaces 2
Garage Yes
Private Pool No
Building
Sewer Public Sewer
Water Public
Structure Type Stucco
New Construction No
Others
HOA Fee Include Maintenance Grounds
Senior Community No
Tax ID 1674447261
Security Features Gated with Guard
Acceptable Financing Cash, Conventional, FHA, VA Loan
Listing Terms Cash, Conventional, FHA, VA Loan
"People Before Property"
josh.ortagus@roundtablerealty.com
1637 Race Track Rd suite 100, Johns, Florida, 32259







