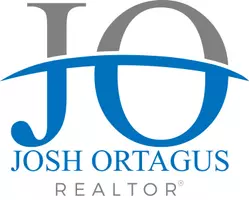$786,000
$760,000
3.4%For more information regarding the value of a property, please contact us for a free consultation.
5 Beds
4 Baths
4,449 SqFt
SOLD DATE : 07/21/2021
Key Details
Sold Price $786,000
Property Type Single Family Home
Sub Type Single Family Residence
Listing Status Sold
Purchase Type For Sale
Square Footage 4,449 sqft
Price per Sqft $176
Subdivision Celestina
MLS Listing ID 1112784
Sold Date 07/21/21
Style Contemporary
Bedrooms 5
Full Baths 3
Half Baths 1
HOA Fees $159/mo
HOA Y/N Yes
Year Built 2018
Property Sub-Type Single Family Residence
Source realMLS (Northeast Florida Multiple Listing Service)
Property Description
Open House Sunday 6 June 2 to 5pm. This luxurious home on the water in Celestina has it all. Be ready to be wowed by this well appointed home with beautiful upgrades throughout that enhance your indoor and outdoor living. You will be immediately greeted by your home office with French doors prior to entering the huge and elegant grand family room that flanks the kitchen that your dreams are made of. Enjoy preparing and enjoying meals in your stunning gourmet kitchen complete with a large quartz top island, double ovens and a spacious area for eat-in family time. The chef is always a part of the action in this open concept living area. The enormous sliding glass doors allow for generous views of the water and a venue for a calming cool breeze to flow in from the covered porch, which orients directly to the water. The first floor also boasts the master suite complete with spacious master bedroom (facing the water) and spa like restroom-complete with double headed shower and huge soaking tub. For some outside quality time, enjoy the extended patio with sealed pavers, paver bench seats complete with custom lighting. Gorgeous wood flooring throughout the downstairs gives the home its standout appeal. Once upstairs, you will enjoy four large bedrooms, a Jack and Jill connecting two and another lovely full bathroom. Enjoy amazing sunset views on the second story porch which is accessible from two of the bedrooms. Get ready to bring Friday night fun to your home as the star of the upstairs shines through-the amazingly large media room. Its sheer size and location give the real feel of going out to the cinema all while enjoying the comforts of your own home. This home has been freshly painted on the inside throughout. Some additional standout features of the home include two tankless water heaters, 3 car garage, covered porch with an automatic remote controlled shade, butler pantry, mud room, laundry room with additional cabinets, and surround sound. This home really has it all in this resort style community-complete with luxury pool, community center (with tons of planned family activities), basket ball courts, tennis courts, fire pits, pool table and easy access to award winning schools. Home is part of the north Celestina-exclusive double gated portion of the community with larger lots and direct access to canoe slip.
Location
State FL
County St. Johns
Community Celestina
Area 301-Julington Creek/Switzerland
Direction From St. Johns Pkwy, go west on Racetrack Rd to Celestina on right. After entering thru guard gate, follow back to roundabout. Go thru roundabout to 2nd right on Amalurra through 2nd gate
Interior
Interior Features Entrance Foyer, Primary Bathroom -Tub with Separate Shower, Primary Downstairs, Split Bedrooms
Heating Central, Electric
Cooling Central Air, Electric
Flooring Carpet, Tile
Exterior
Parking Features Attached, Garage
Garage Spaces 3.0
Pool None
Total Parking Spaces 3
Private Pool No
Building
Sewer Public Sewer
Water Public
Architectural Style Contemporary
New Construction No
Schools
High Schools Creekside
Others
Tax ID 0057322380
Acceptable Financing Cash, Conventional, FHA, VA Loan
Listing Terms Cash, Conventional, FHA, VA Loan
Read Less Info
Want to know what your home might be worth? Contact us for a FREE valuation!

Our team is ready to help you sell your home for the highest possible price ASAP
Bought with CENTURY 21 LIGHTHOUSE REALTY
“My job is to find and attract mastery-based agents to the office, protect the culture, and make sure everyone is happy! ”
josh.ortagus@roundtablerealty.com
1637 Race Track Rd suite 100, Johns, Florida, 32259







