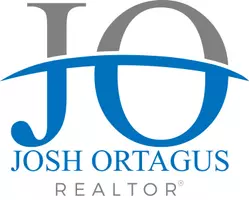$1,550,000
$1,645,000
5.8%For more information regarding the value of a property, please contact us for a free consultation.
5 Beds
5 Baths
4,119 SqFt
SOLD DATE : 04/15/2025
Key Details
Sold Price $1,550,000
Property Type Single Family Home
Sub Type Single Family Residence
Listing Status Sold
Purchase Type For Sale
Square Footage 4,119 sqft
Price per Sqft $376
Subdivision Palencia
MLS Listing ID 2068317
Sold Date 04/15/25
Bedrooms 5
Full Baths 4
Half Baths 1
Construction Status Updated/Remodeled
HOA Fees $16/ann
HOA Y/N Yes
Originating Board realMLS (Northeast Florida Multiple Listing Service)
Year Built 2021
Annual Tax Amount $18,012
Lot Size 0.280 Acres
Acres 0.28
Property Sub-Type Single Family Residence
Property Description
Welcome to this custom built home in the desirable gated golf community of Palencia- A Masterpiece of Luxury and Comfort. Discover the perfect blend of elegance, functionality, and style, a stunning Cornerstone custom-built home nestled in the prestigious Palencia community. This exquisite residence boasts breathtaking architectural details, high-end finishes, and an inviting outdoor oasis featuring an automated heated salt water pool perfect for relaxation and entertaining.This remarkable 5-bedroom, 4.5-bathroom residence showcases high-end finishes, thoughtfully designed spaces, and a wealth of features catering to both comfort and entertainment. Step inside and immerse yourself in luxurious details. The gourmet kitchen is a chef's dream, boasting quartz countertops, soft-close cabinets that extend to the ceiling, and an oversized island seamlessly connected to the extended breakfast kitchen nook, perfect for indoor/outdoor living. Entertain effortlessly with a custom bar area featuring a built-in nugget ice maker, French-door wine cooler and custom glass cabinets.
The spacious family room exudes warmth and sophistication with its coffered ceiling, cozy fireplace, and 12-foot hidden glass sliders that open to the outdoor patio. Crown molding throughout the home adds a touch of elegance, while durable and stylish luxury vinyl plank flooring enhances every room. The primary suite serves as a private retreat, offering extended space for ultimate relaxation alongside a spa-like en-suite bathroom.
Outdoor Living at Its Finest, step outside into your personal oasis. The automated heated salt water pool and hot tub, controlled via a Pentair touch pad system with app functionality, promise endless relaxation. The outdoor kitchen is complete with granite counters, a built-in grill, side burners, refrigerator, sink, and trash station, and is ideal for alfresco dining. Entertain or unwind on the extended covered patio with a motorized screen, providing ample space for every occasion.
This home seamlessly integrates modern conveniences, including a built-in speaker system in the living and patio areas, automated interior and exterior lighting, and a whole-house water filtration and softener system. The living room features custom-built cabinetry with integrated lighting, and the oversized Frigidaire refrigerator offers abundant storage for all your culinary needs.
A Vibrant Community.
Located within the gated Palencia community, this home grants access to an array of top-tier amenities. Enjoy three pools, including a family pool with a slide and splash park, an adult-only pool, and a heated exercise pool. Stay active with a full-size gym offering complimentary classes or explore scenic walking and biking trails leading to a picturesque pier on the Intracoastal Waterway. With four parks, playgrounds, and top-rated schools, Palencia is the perfect neighborhood for families.
Your Dream Home Awaits
251 Vale Drive is more than just a home, it's a lifestyle. Don't miss your opportunity to own this exceptional property. Schedule a private tour today and experience unparalleled luxury and comfort.
Location
State FL
County St. Johns
Community Palencia
Area 312-Palencia Area
Direction From US1 Take Palencia Village Drive, at the roundabout take the first exit to South Loop Parkway. South loop parkway will turn into North Loop Parkway, take your 5th right on Vale Drive.
Interior
Interior Features Breakfast Nook, Ceiling Fan(s), Eat-in Kitchen, Pantry, Primary Bathroom -Tub with Separate Shower, Primary Downstairs, Vaulted Ceiling(s), Walk-In Closet(s)
Heating Central
Cooling Central Air
Flooring Carpet, Vinyl
Fireplaces Number 1
Furnishings Unfurnished
Fireplace Yes
Laundry Lower Level
Exterior
Exterior Feature Outdoor Kitchen
Parking Features Garage
Garage Spaces 3.0
Fence Back Yard
Pool In Ground, Heated, Salt Water
Utilities Available Natural Gas Available
Amenities Available Gated
Roof Type Shingle
Porch Porch, Screened
Total Parking Spaces 3
Garage Yes
Private Pool No
Building
Sewer Public Sewer
Water Public
Structure Type Fiber Cement,Frame
New Construction No
Construction Status Updated/Remodeled
Schools
Elementary Schools Palencia
Middle Schools Pacetti Bay
High Schools Allen D. Nease
Others
HOA Fee Include Maintenance Grounds
Senior Community No
Tax ID 0720940390
Acceptable Financing Cash, Conventional, VA Loan
Listing Terms Cash, Conventional, VA Loan
Read Less Info
Want to know what your home might be worth? Contact us for a FREE valuation!

Our team is ready to help you sell your home for the highest possible price ASAP
Bought with COMPASS FLORIDA LLC
“My job is to find and attract mastery-based agents to the office, protect the culture, and make sure everyone is happy! ”
josh.ortagus@roundtablerealty.com
1637 Race Track Rd suite 100, Johns, Florida, 32259







